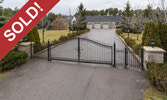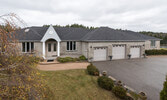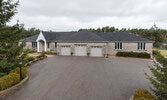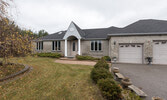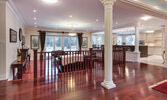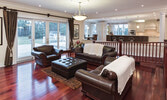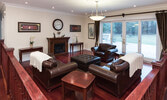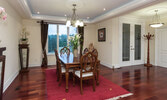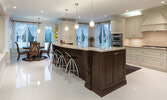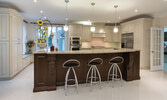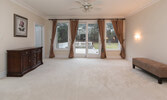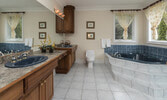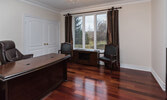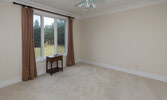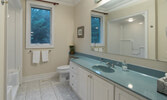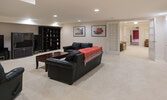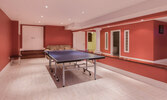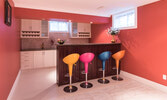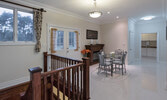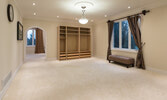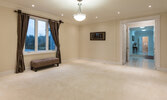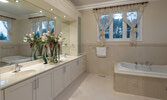|
Details:
Located amongst other multi-million dollar homes, this private estate lot consists of 2-3 acres of professionally landscaped living area, 3-4 acres of private forest, and 2-3 acres of flat farmland behind forest. Located in a serene setting with fully fenced yard, gated front driveway & lamp posts, and a massive back yard with deck and tennis court.
Gorgeous open concept home with approximately 8,000 sq. ft. of living space on expansive property; suitable for 2-3 families
Separate and elegant with large picture window overlooking front gardens, hardwood floor, pot lights, coffered ceiling with under-lighting, crown moulding, and decorative column
Grand room perfect for entertaining features hardwood floor, pot lights, crown moulding, decorative columns, fireplace and a walk-out with oversized glass windows and doors to huge deck and back yard
A chef’s dream, complete with 5 burner gas stove, stainless steel fridge, built-in microwave & built-in oven, huge centre island with stainless steel built-in dishwasher, double sink & breakfast bar, marble floor, granite counter tops, mosaic ceramic backsplash, pot lights, pantry with sliding organizers, eat-in area with walk-out to deck and large sitting area overlooking patio with window seats and built-in drawers for extra storage
Very spacious room with French doors, crown moulding, pot lights, decorative doorway panels, curved entranceway to spacious sitting area & separate walk-in closet, and 5 piece ensuite with corner tub, double sink, built-in cabinets, ceramic floor, pot lights, crown moulding, and glass walk-in shower with upgraded shower heads & body sprays
Huge 2nd bedroom boasts crown moulding, ceiling fan, mirrored double closet with built-in organizers, walk-in closet with built-in organizers, wall-to wall windows with walk-out to deck, and 5 piece ensuite with crown moulding, ceramic floor, corner Jacuzzi tub, and glass-walk in shower
Additional, fully equipped kitchen features large eat-in area with marble floor, crown moulding, fireplace & walk-out to patio, and direct door to triple garage
Easy access to lower level with 2 hardwood stairways with carpet runners, upgraded broadloom throughout, family room, recreation room, 5 additional well-sized bedrooms, and 2 full bathrooms
Enormous room complete with marble floor, pot lights, decorative columns, large wet bar with wine racks, storage space, pot lights, ample built-in cabinets, and 4 piece bathroom with Jacuzzi tub, glass walk-in shower with upgraded shower head & body sprays
Incredibly spacious room with 2 double French doors and pot lights
Stainless steel fridge, built-in oven, microwave & dishwasher To arrange a private visit, please contact John Procenko (905) 472-7155 or John@Procenko.com |
