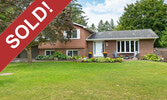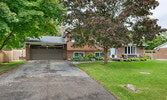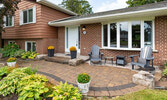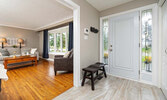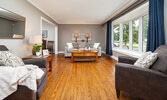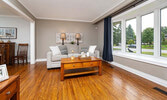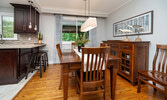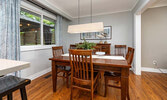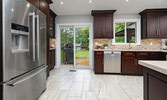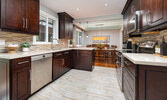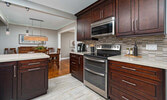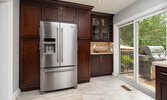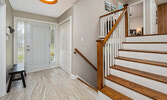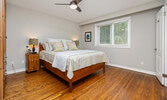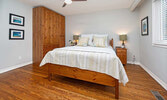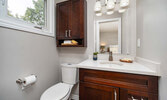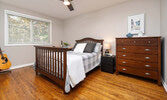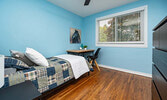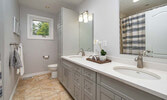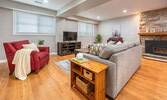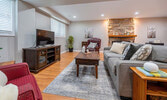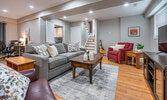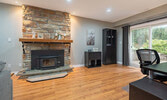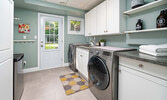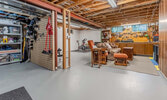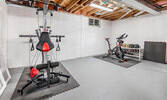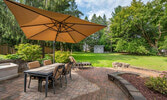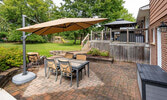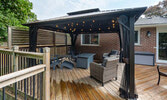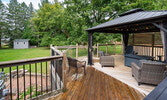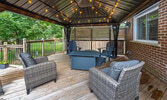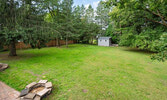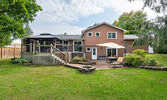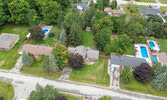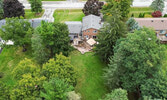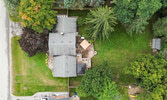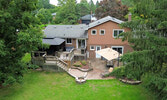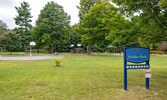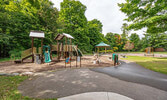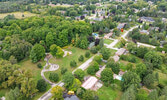48 Felcher Boulevard, Ballantrae, Stouffville, ON
Impressive detached home, perfectly situated on a generous 100 x 180 ft lot in the sought-after Ballantrae community. Offering 3 bedrooms and 1,991 sq. ft. of beautifully designed living space plus unfinished basement. Move right in & enjoy!
Welcome to 48 Felcher Blvd – A Gorgeous, Updated Family Home on a Huge 100 x 180 Feet Lot in the Prestigious Ballantrae Community
Welcome to this charming and impressive detached home, perfectly situated on a generous 100 x 180 ft lot in the sought-after Ballantrae community. Offering 3 bedrooms and 1,991 sq. ft. of beautifully designed living space, this family home also includes a spacious unfinished basement, ready for you to customize and create your ideal additional living area.
The heart of the home is the bright and airy kitchen, featuring custom cabinetry, a contemporary backsplash, quartz countertops, and stainless steel appliances. The elegant dining room and open living area provide a welcoming space for gatherings and entertaining. Enjoy cozy movie nights and family games in the expansive family room, complete with a fireplace and walk-out access to the backyard patio. The generously sized bedrooms include a serene primary suite with a private ensuite.
Step outside to your private backyard oasis, where a deck and patio are surrounded by perennial gardens. It’s the perfect spot to relax with a drink as the kids play in the beautifully maintained yard.
This home is a rare gem in a coveted neighbourhood, conveniently located near Mussleman’s Lake, a golf course, central Stouffville, and Highway 404. Nature lovers will enjoy a short stroll to popular Felcher Park.
With numerous updates throughout, this home is ready for you to move in and enjoy. Experience the perfect blend of comfort and convenience at 48 Felcher Blvd – where exceptional living meets your everyday needs.
| Status | Sold | Property Tax | $ 4,859.52 (2024) |
| Price | $1,448,000 | Lot Size |
100 x 180 Feet |
| Neighbourhood | Ballantrae |
Possession |
90 Days/TBA |
|
Main Level Foyer
Living
Dining
Updated Kitchen
Upper Level Bedrooms & Bath
Lower Level Family
|
Laundry
Unfinished Basement
Exterior
Updates
Inclusions & Extras
|
