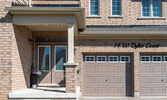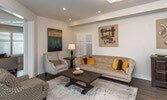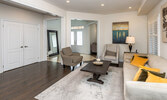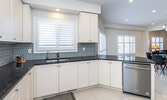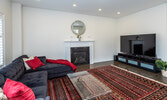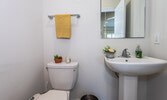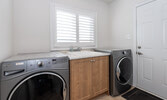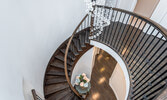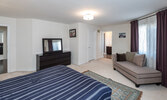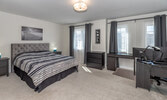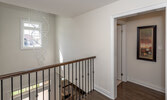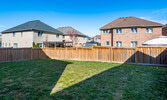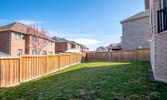14 W Dykie Court, Bradford, West Gwillimbury, ON
Beautiful 5-bedrm home offers 3,500+ SF of luxurious living on a quiet court in one of Bradford's most sought-after neighbourhoods. Featuring hardwood floors, gourmet kitchen & elegant finishes throughout, it's the perfect blend of style, space & comfort.
Welcome to Stunning 5 Bedroom Family Home in Prime Bradford location!
Welcome to 14 W Dykie Court—an elegant, over 3,500 sq ft residence perfectly situated in one of Bradford’s most desirable neighbourhoods. From the moment you enter the grand foyer, you’ll notice the refined finishes, including smooth ceilings, custom pot lights, and select chandeliers.
The open-concept layout is bright and spacious, with large windows and California shutters bringing in an abundance of natural light. Designed with family living and entertaining in mind, the main floor boasts gleaming hardwood floors, an oak staircase with decorative pickets, and a chef-inspired kitchen featuring stone countertops, backsplash, built-in appliances, and a convenient toe-kick vacuum.
Generous principal rooms offer plenty of space for hosting or relaxing. Upstairs, five large bedrooms await, each with large windows and semi-ensuite access. The luxurious primary suite includes a walk-in closet and spa-like 5-piece ensuite. Located minutes from schools, shopping, dining, and Hwy 400—this exceptional home has it all!
| Status | For Sale | Property Tax | $7,542.55 (2024) |
| Price | $1,399,900 | Lot Size |
51.97 x 99.51 Feet |
| Neighbourhood | Bradford, West Gwillimbury |
Possession |
30 - 59 Days |
|
LOCATION! LOCATION! LOCATION! Close to schools, grocery stores, shops, restaurants and Hwy 400. This is the perfect place to call home! Main Level Foyer
Office/Den
Living/Dining
Family
|
Gourmet Kitchen
Laundry
Upper Level Bedrooms & Bath
Basement
Exterior
Special Note
|

