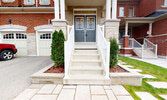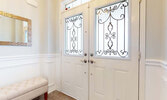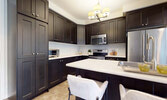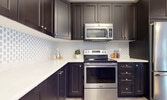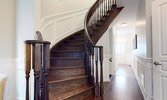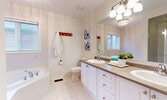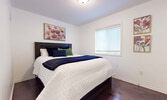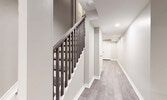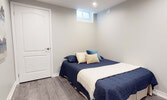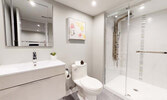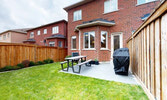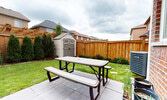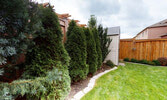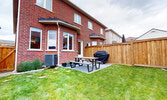Click image below for 3D virtual tour
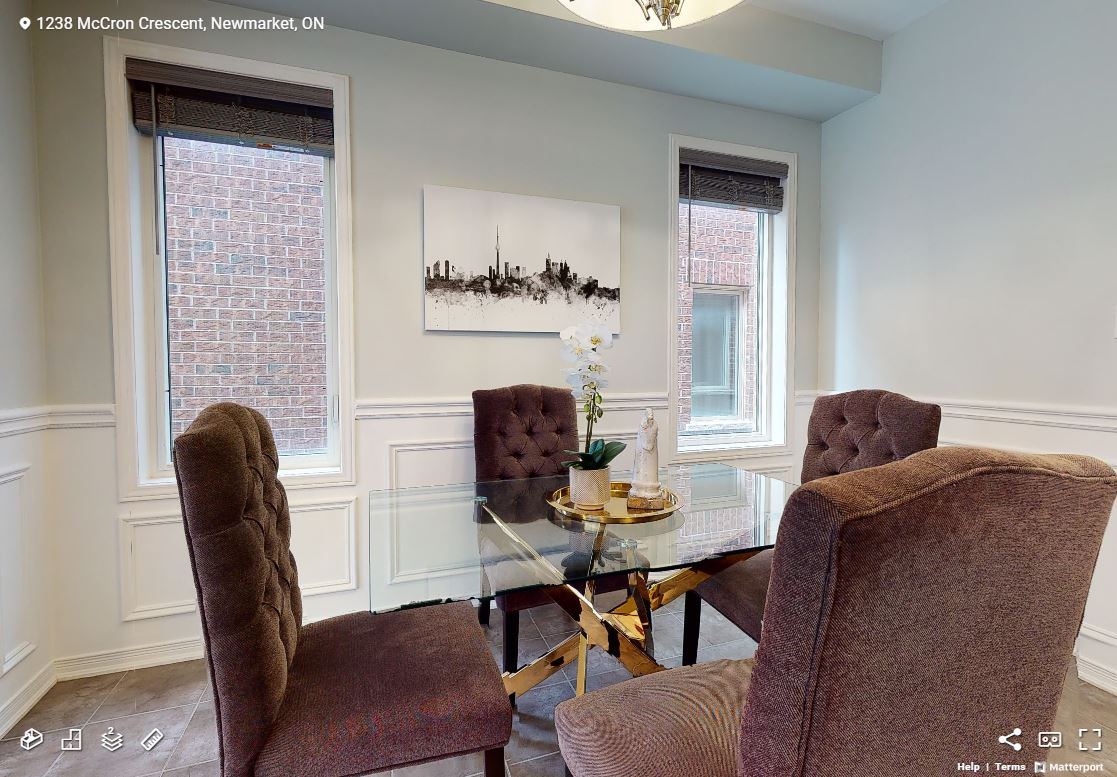
Fall in love with this gorgeous 3100 SF (approx) of luxury living space, 4+2 bedroom, 3.5 bathroom fully upgraded home located in prestigious Copper Hills neighbourhood.
This meticulously maintained home features open concept design with 9’ ceilings, large principle rooms, pristine hardwood floors, smart technology including Nest thermostat and video doorbell, 2nd floor laundry, beautifully landscaped yards and driveway with no sidewalk.
Enjoy the open concept eat-in kitchen, living and dining areas with plenty of conversation and dining space. Cook delicious meals in the modernized kitchen with stainless steel appliances, upgraded cabinetry & pantry, custom backsplash and huge centre island.
Delight in spending family time outside in the back yard, in the sun-filled family room or in the beautifully finished basement with spacious recreation room, 2 additional bedrooms and full bath.
Relax and unwind in the bright and airy master bedroom retreat, complete with 5 piece spa-inspired bath & walk-in closet. The well-sized bedrooms and additional bathroom make this the ideal home to raise your family.
Superbly located! Within minutes to shopping, restaurants, banks, golf, Hwy 404 and more. This move-in ready home is all set for you and your family to enjoy!
| Status |
For Sale |
Property Tax |
$5,015.31 (2021)
|
| Price |
$999,000 |
Lot Size |
24.10 x 104.99 Feet
|
| Neighbourhood |
Stonehaven-Wyndham
|
Style
|
Semi-detached 2 storey |
|

Foyer & Hallway
- Bright entrance with ceramic floor
- Double door entry with decorative glass insert
- Hardwood floor in hallway
- Hardwood staircase accented with ledges
- Wainscoting
- Double closet & powder room
- Direct door to garage
Living & Dining Rooms
- Spacious combined rooms
- Wainscoting
- Hardwood floor
- Chandelier
- Tall twin windows
Family Room
- Bright and spacious
- Open concept design
- Hardwood floor
- Walk-out to back yard patio
- Tall bow windows overlook backyard gardens
Upgraded Eat-In Kitchen
- New stainless steel fridge & stove
- Open concept design
- Contemporary custom backsplash
- Upgraded extended cabinets and pantry
- Ceramic floor
- Huge centre island with breakfast bar and double sink with pull-out faucet
- Large eat-in area with wainscoting and tall twin windows
Primary Bedroom
- Oversized room
- Sitting area
- Decorative paneled accent wall
- Hardwood floor
- Walk-in closet with built-in organizers
- 5 Piece ensuite offering double sink, ceramic tiling, soaker tub and glass door walk-in shower with pull-out showerhead
Well-Sized Bedrooms and Bath
- 2nd Bedroom with hardwood floor and double closet
- 3rd Bedroom with hardwood floor, twin windows and double closet
- 4th Bedroom with hardwood floor, transom windows and double closet
- 4 Piece family bath featuring ceramic tiling and door to private toilet and bath area
|
Yard Space
- Beautifully landscaped front and back yards with perennial gardens
- Fully fenced, private back yard with patio, greenspace & shed
- Front stone and side walkway with covered porch
- Single garage plus driveway for 2 cars with no sidewalk
Professionally Finished Basement
- Approximately 900 SF of additional living space
- 2 Well-sized bedrooms with closets
- 3 Piece bath with ceramic tiling, upgraded hardware, and glass door walk-in shower with rain showerhead, pull-out showerhead & additional side jets
- Large cold room
- Ample storage space
- Recreation area
- Laminate floors throughout
- Pot lights throughout
Special Note
- Approximately 3100 SF of luxury living space (2200 SF + 900 SF basement)
- Open concept layout perfect for entertaining or relaxing
- Soaring 9 feet ceilings on main floor
- 2nd Floor laundry room with ceramic floor and built-in cabinetry
- Located in coveted Copper Hills community
- Convenient location
- Minutes to schools, parks, banks, Southlake hospital, Smart Centre’s shops and restaurants, golf clubs, Hwy 404 and more.
- Move right in & enjoy!
Inclusions:
- New stainless steel fridge & stove
- Stainless steel built-in dishwasher & microwave
- All upgraded light fixtures
- All window coverings
- All bathroom mirrors
- Energy efficient Nest thermostat
- Nest video doorbell
- Built-in humidifier
- Garden shed
- Hot water tank (rental)
- Laundry room cabinets
- Built-in primary closet organizer
- Central air
- Central vacuum
|

