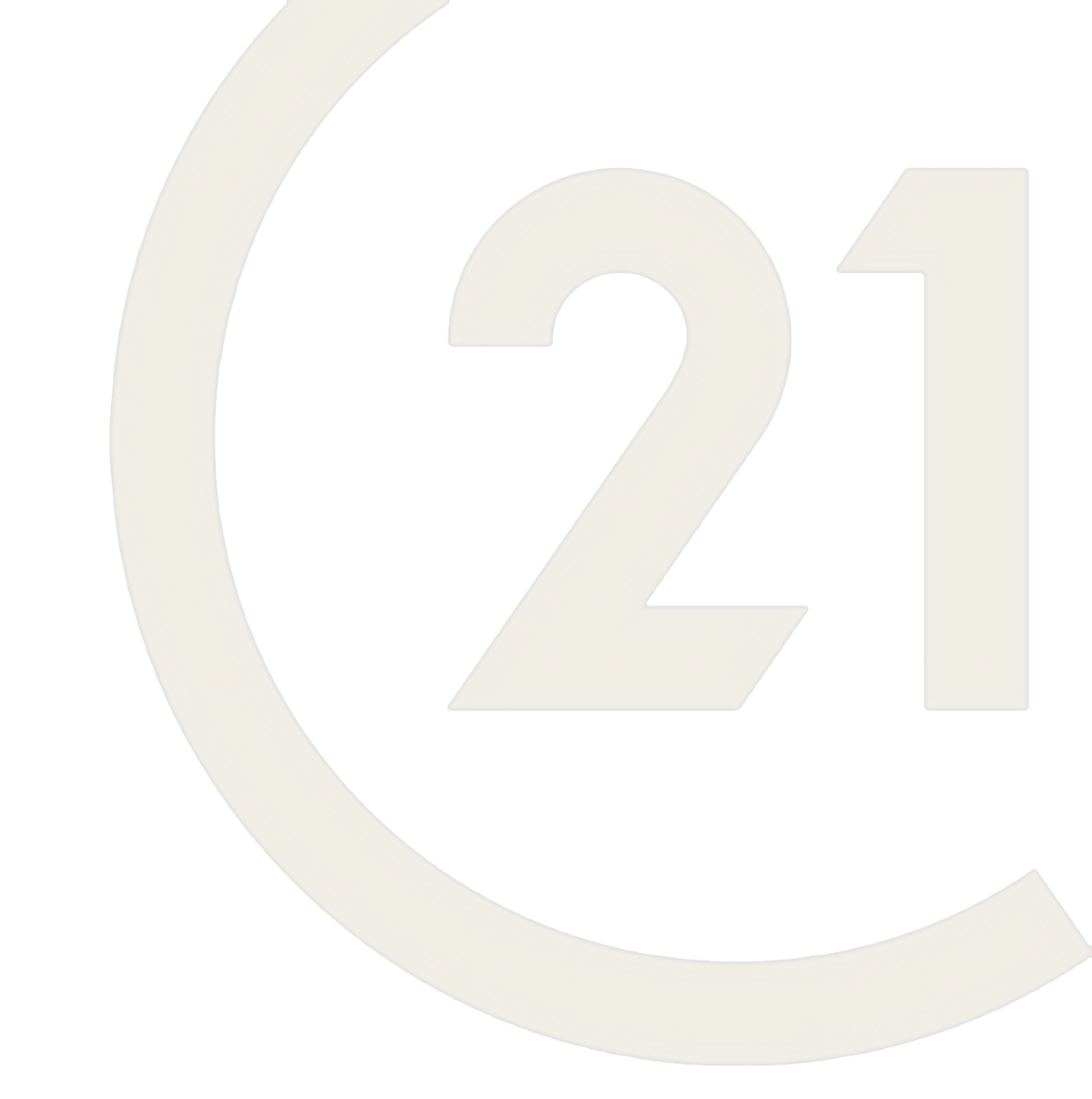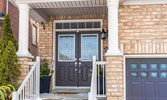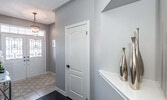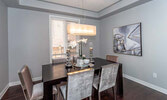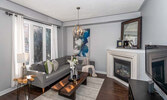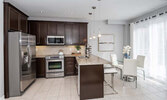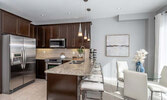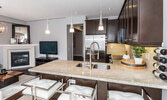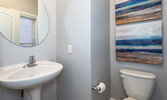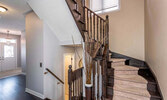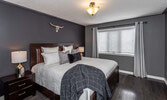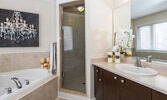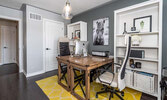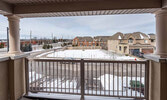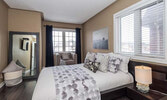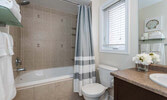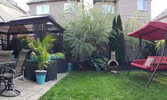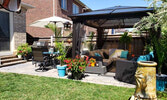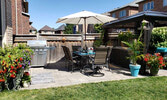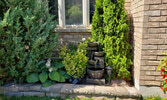Click image below for 3D virtual walk-through tour
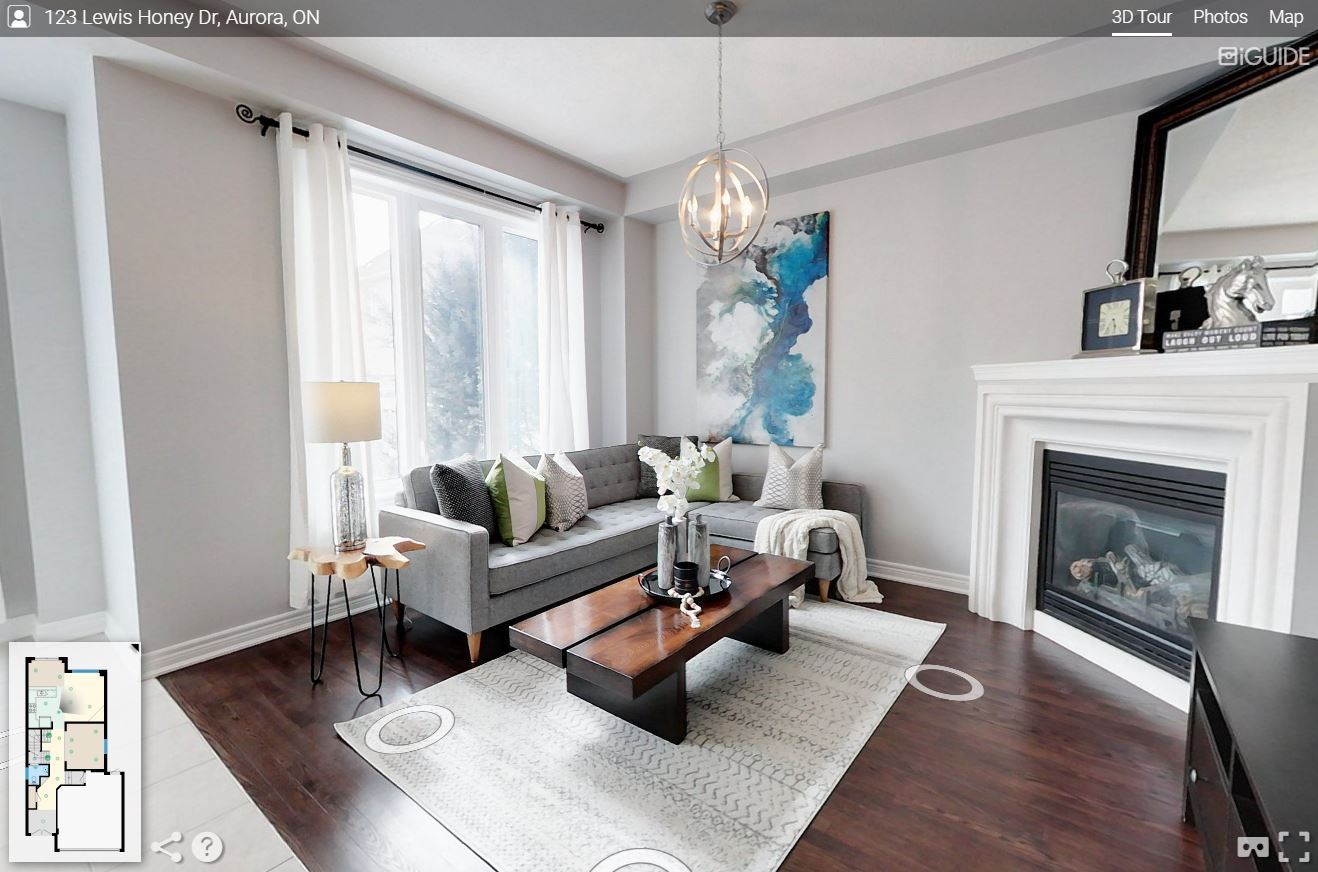
Fall in love with this gorgeous 3 bedroom, 2.5 bathroom fully upgraded home located in high demand Aurora neighbourhood and close to all amenities.
This meticulously maintained home features open concept design with 9’ ceilings, large principle rooms, pristine hardwood floors, energy-efficient Nest thermostat, double garage, and driveway with no sidewalk.
Enjoy cooking meals in the upgraded kitchen with granite counters and stainless steel appliances while overlooking the kids playing in the family room or outdoors on the spacious patio. Enjoy your favourite beverage under the gazebo in the backyard sanctuary, surrounded by beautifully maintained gardens.
Relax and unwind in the sun-filled master bedroom retreat, complete with 4 piece bath & walk-in closet. The well-sized bedrooms and additional bathroom make this the ideal home to raise your family.
Superbly located! Within minutes to Superstore, T&T Supermarket, restaurants, shops, schools, parks, public transit, GO train, hospital, Hwy 404 and more.
This move-in ready home is all set for you and your family to enjoy!
| Status |
Sold over asking! |
Property Tax |
$4,811.02 (2020)
|
| Price |
$979,000 |
Lot Size |
30.02 x 100.07 Feet
|
| Neighbourhood |
Bayview Northeast
|
Possession
|
TBA |
|

Foyer & Hallway
- Ceramic floor
- Double door entry with decorative glass insert on front door
- Crown moulding
- Hardwood floor in hallway
- Oak staircase with carpet runners illuminated by huge window
- Closet & powder room
- Direct door to garage
Dining Room
- Formal separate room
- Hardwood floor
- Chandelier
- Light dimmer
- Coffered ceiling
Family Room
- Bright and spacious
- Open concept design
- Hardwood floor
- Pendant light
- Gas fireplace with limestone surround
- Tall windows overlook backyard gardens
Upgraded Eat-In Kitchen
- Stainless steel KitchenAid fridge, stove & built-in dishwasher, and Samsung built-in microwave/range hood
- Open concept design
- Granite countertop
- Limestone backsplash
- Extended cabinets with crown moulding
- Double undermount sink with pull-out faucet
- Valence lighting and pot lights
- Ceramic floor
- Breakfast bar with pendant lighting
- Eat-in area with pot lights and walk-out to backyard patio
Master Bedroom
- Hardwood floor
- Walk-in closet with built-in organizers & drawers
- 4 Piece ensuite offering ceramic tiling, upgraded hardware, soaker tub and glass door walk-in shower
Well-Sized Bedrooms and Bath
- 2nd Bedroom with hardwood floor, closet and twin windows
|
- 3rd Bedroom with hardwood floor and French doors walk-out to balcony overlooking front
- 4 Piece family bath featuring ceramic tiling and upgraded hardware
Yard Space
- Beautifully landscaped yards with perennial gardens
- Double garage and full double driveway with no sidewalk
- Fully fenced, private backyard with stone patio, gazebo, garden and greenspace
Basement
- Unspoiled basement awaits your personal touch
- Laundry area with sink
- Cold room
- Rough-in for bathroom
Special Note
- Drywalled 2 car garage
- Door from garage to backyard
- Driveway for 2 parking spots
- Located in coveted Bayview Meadows community
- Convenient location
- Public transit right at doorstep
- Close walk to schools, parks and splash pad
- Minutes to Superstore, LCBO, T&T Supermarket, restaurants and shops (many are just across the street)
- Close to hospital & easy access to Hwy 404
Upgrades in 2021:
- Main floor hardwood floors
- New handles and hardware on all doors
- Freshly painted (main floor)
Upgrades in 2020:
- Custom organizers & drawers in master walk-in closet
- Samsung microwave/range hood
Upgrades in 2019:
- 2nd Level hardwood floors
- Furnace
- Central air conditioning
Inclusions:
- Stainless steel KitchenAid fridge, stove, built-in dishwasher, and Samsung microwave/range hood
- Samsung washer & dryer
- All existing electric light fixtures
- All existing window coverings
- All bathroom mirrors
- Garage door opener + 2 remotes
- Nest thermostat
- Gazebo
Exclusions:
- TV Mounts & TVs in master & family room
|

