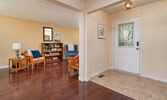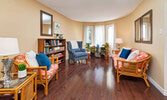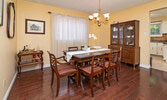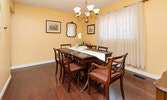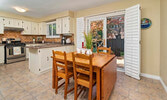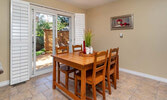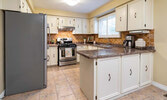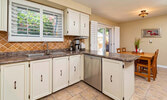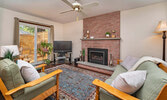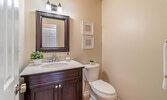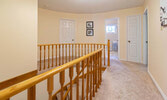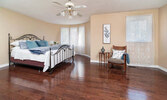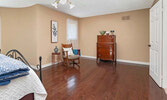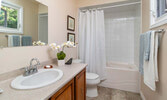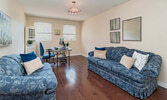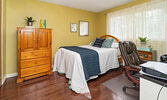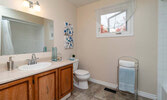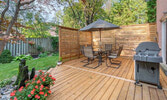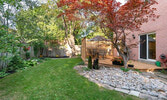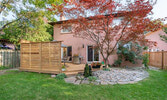118 Tilman Circle, Markham Village, Markham, ON
Highly-coveted Markham Village neighbourhood is where you'll find this spacious 4 bedroom, 2.5 bath family home in fantastic location. Just minutes to parks, schools, community centre, GO train, 407, Markville Mall, Main St shops & restaurants and more!
Click image below for 3D virtual tour
Welcome to One of Markham's Best Streets!
Welcome to 118 Tilman Circle in the highly-coveted Markham Village neighbourhood, just minutes from the restaurants and boutiques of Markham and the excitement of Toronto.
Flooded with natural light, this beautiful, detached 4 bedroom, 2.5 bath home is the perfect residence to raise your family. With large principle rooms throughout and a highly functional layout, everyone can find their own space to work, learn, play or simply relax.
This lovely home boasts spacious bedrooms, gleaming hardwood floors, smart technology with security camera doorbell, 2 walk-outs to backyard patio, and so much more! Enjoy cooking meals in the updated, eat-in kitchen while overlooking the kids play in the fully fenced backyard. Relax and unwind in the huge master bedroom retreat, complete with sitting area, 4 piece ensuite and walk-in closet. The well-sized bedrooms and additional bathroom make this the perfect space for a growing family.
After a hectic day, soothe and relax your mind in the beautiful and peaceful backyard garden with Zen Japanese water features, colourful perennials and a gorgeous private and sheltered deck—the ultimate setting to enjoy your favourite beverage or an alfresco meal with friends and family.
Superbly located! On one of Markham’s best streets, it’s easy walking distance to parks, schools, library, community centre, tennis courts, Go Station and hospital. Minutes to Markville Mall and Main St’s shops & restaurants. Commuters enjoy quick access to Hwy 407.
| Status | Sold Over Asking! | Property Tax | $4,980.98 (2021) |
| Price | $1,198,000 | Lot Size |
45.35 x 109.19 Feet |
| Neighbourhood | Markham Village |
Style |
Detached 2 Storey |
|
Foyer
Main Floor Laundry
Living Room
Dining Room
Updated Eat-In Kitchen
Family Room
Primary Bedroom
|
Spacious Bedrooms and Bath
Exterior
Superior Location
Updates
Inclusions
|

